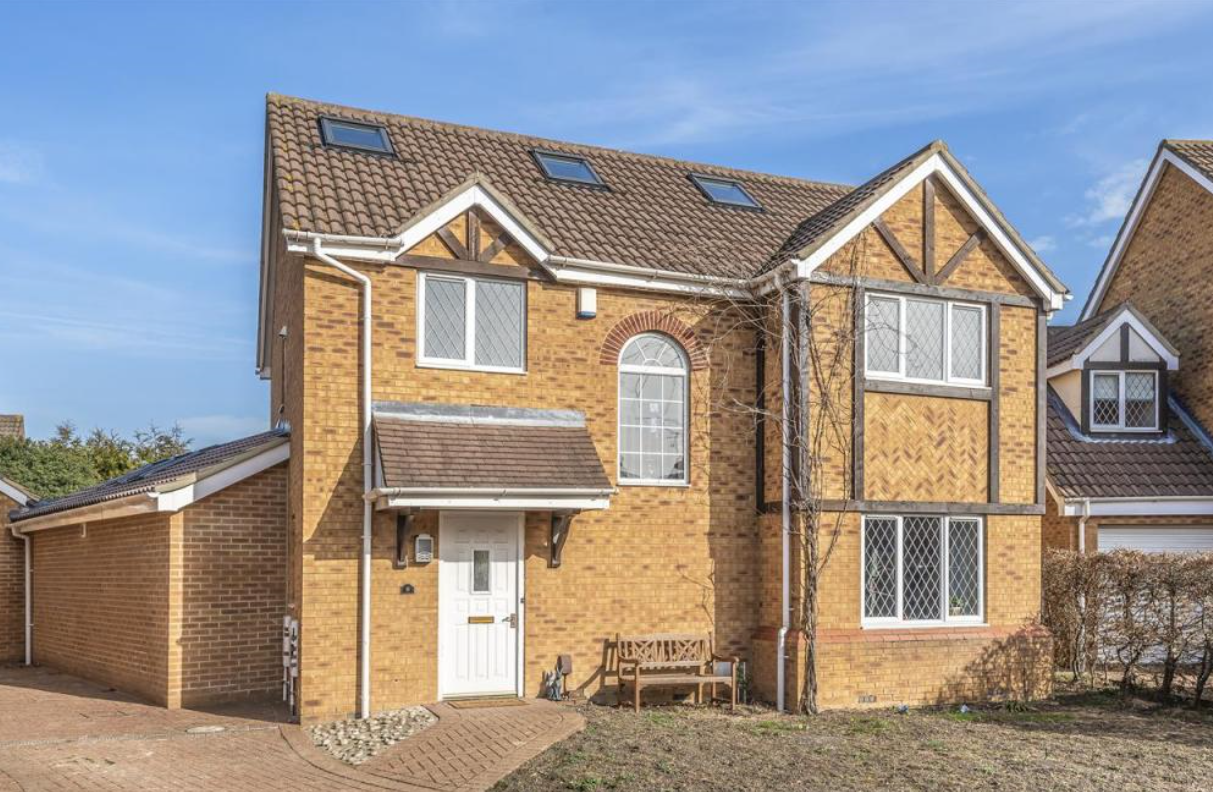

A side and rear extension to a semi detached property and a garage conversion.
The clients had previously been given a price and had instructed a local builder to commence their works. Two weeks prior to works commencing the builder increased their original price by 30%. This distressed the Client as they had not budgeted for such an increase.
The Client contacted Sira Building & Development upon a recommendation, they explained the situation to us. With the client’s best interests and a clear indication of their budget we were able to come to an arrangement and commence works with immediate effect.
The works included a side and rear extension. The existing rear and side wall were removed which enabled us to maximise the space allowing the Client to utilise all the extra space for their growing family. Their garage was converted to accommodate the client’s elderly parents and guests.
It is common for each project to have a variety of challenges and this project had a notable challenge. The local authority was unhappy with the original strip foundation that was drawn by the architect. This was a concern because of the ground conditions. The extension had to be piled and a ground beam was to be installed. Sira Building & Development completed all the works with only an extension of one week to the contract. The week allowed for the Structural Engineer to design the piling drawings permitting us to complete our works.
Location:
Easby Abbey, Bedford
Start
November 2017
Finish
February 2018
Architect:
G P Melainie Architecture Design
Contract Value:
£75,000









